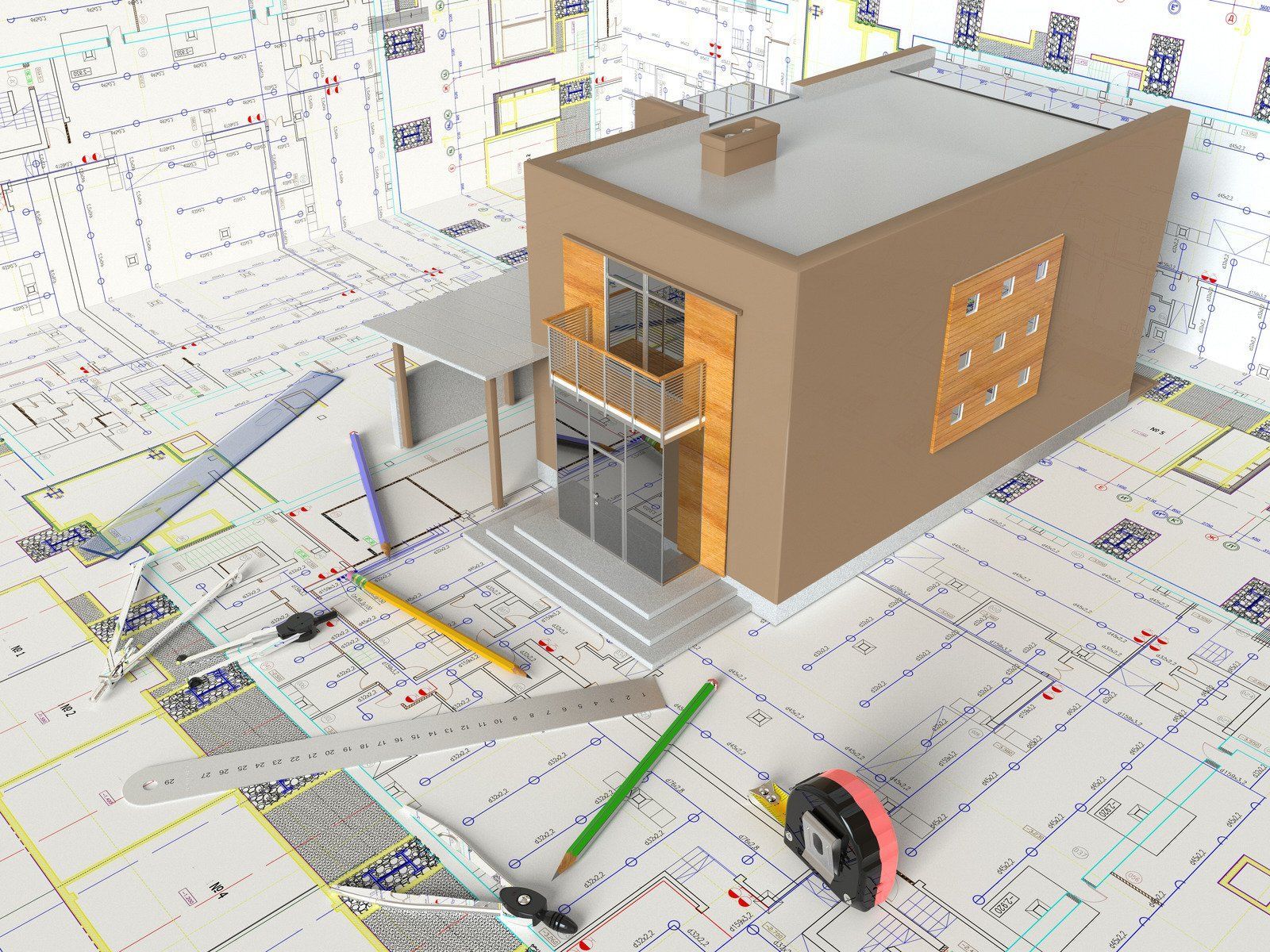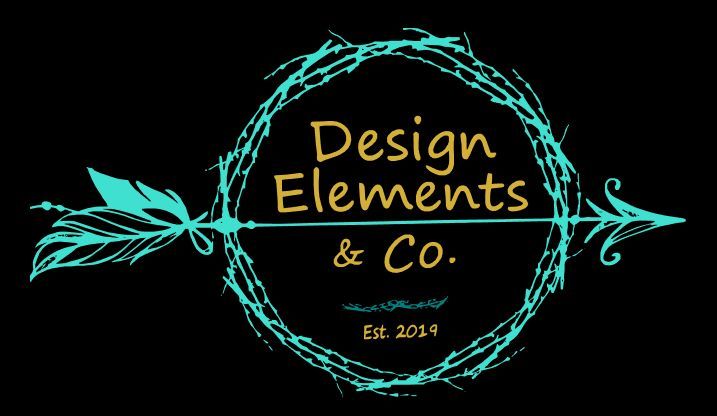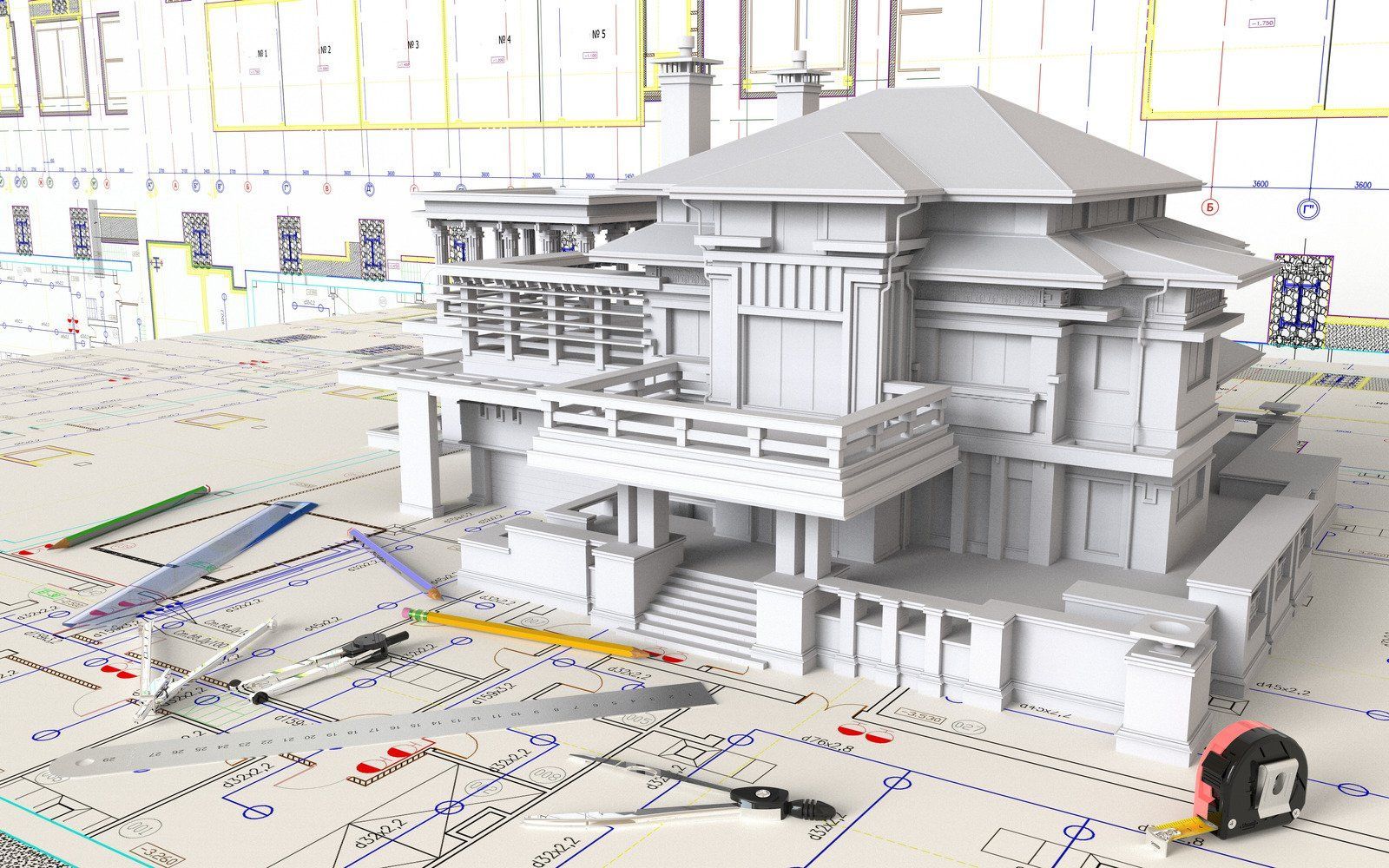Strategic Layouts for Maximum Efficiency and Functionality
Efficient space planning is the foundation of functional, aesthetically pleasing interiors. At Design Elements & Co., we specialize in creating intelligent layouts that maximize every square foot of your home or business in Colby, Kansas, and surrounding areas, including Sterling, Fort Morgan, Liberal, Hastings, and Salina. With over 20 years of experience in residential and commercial interior design, we understand how strategic planning can dramatically enhance usability, comfort, and visual appeal.
Whether you’re remodeling a historic home, designing a modern office, or optimizing retail space, our space planning services are tailored to your unique environment, lifestyle, and workflow. Proper layout design is about more than furniture placement—it involves traffic flow, lighting, focal points, storage solutions, and spatial balance. By integrating these elements, we create spaces that not only look beautiful but also function seamlessly for daily living or business operations.
Our team collaborates closely with clients in Colby and the surrounding areas, ensuring that every design reflects local architecture, lifestyle considerations, and regional climate factors. From small apartments to expansive commercial offices, we bring precision, creativity, and a deep understanding of spatial dynamics to every project. Investing in professional space planning now saves time, reduces costly mistakes, and enhances long-term satisfaction with your interior environment.
Our Space Planning & Layout Design Services
Residential Space Planning
Layouts are designed to maximize livable space while enhancing functionality, flow, and visual appeal. Furniture, lighting, storage, and circulation are carefully considered to ensure each room is both practical and inviting. Thoughtful planning also anticipates future needs, allowing spaces to adapt as families grow or lifestyles change.
Commercial Office Layouts
Workspaces are optimized for productivity, collaboration, and employee comfort. Traffic flow, desk placement, meeting areas, and communal zones are strategically evaluated to support efficient workflows. Layouts also integrate lighting, storage, and technology placement, creating professional environments that foster focus, creativity, and smooth daily operations.
Retail & Hospitality Design
Layouts in retail and hospitality spaces are crafted to maximize customer engagement, ease of navigation, and operational efficiency. Attention is given to sightlines, product placement, and visitor flow, creating spaces that are visually appealing and highly functional. The design enhances the overall experience while supporting brand identity and business goals.
Multi-Functional Room Design
Single rooms are transformed into versatile spaces capable of serving multiple purposes without compromising comfort or style. Home offices, conference areas, and adaptable living spaces are carefully arranged to accommodate diverse needs. Flexible layouts ensure maximum usability while maintaining a cohesive and polished aesthetic throughout the space.
Furniture & Fixture Placement
Strategic placement of furniture, fixtures, and equipment ensures optimal flow, usability, and visual impact. Each item is positioned to complement the overall layout, support daily activities, and enhance functionality. Thoughtful arrangement also creates focal points, maximizes natural light, and improves accessibility throughout the environment.
Storage & Organization Solutions
Clever storage design is integrated seamlessly into interiors to maximize capacity without cluttering the space. Built-ins, cabinetry, and innovative organization solutions are tailored to the room’s functionality and style. Efficient storage enhances usability, simplifies daily routines, and maintains clean, cohesive aesthetics across all types of spaces.
Benefits of Space Planning & Layout Design
Maximized Efficiency
Effective space planning ensures every square foot of a home or office is used optimally. By strategically arranging furniture and defining zones, cluttered layouts are eliminated, workflow is improved, and spaces function seamlessly for daily living or professional activities. Thoughtful planning also anticipates future needs, allowing rooms to adapt as requirements evolve.
Enhanced Aesthetic Appeal
A thoughtfully designed layout enhances visual balance, proportion, and harmony. Careful attention to alignment, symmetry, and focal points ensures every room feels open, cohesive, and inviting. This approach also creates a sense of continuity between spaces, elevating the overall atmosphere and contributing to a polished, professional interior.
Improved Functionality
Optimized layouts facilitate smooth movement, accessibility, and usability throughout the space. Proper planning ensures rooms and zones work together efficiently, supporting all activities without unnecessary obstacles or wasted areas. Functional design also incorporates smart storage, lighting, and circulation, making everyday tasks more intuitive and stress-free.
Cost-Effective Design
Professional space planning reduces the need for costly adjustments, renovations, or redesigns. By evaluating dimensions, furniture, circulation, and materials in advance, projects remain on budget and free from unexpected expenses. Strategic planning also minimizes waste, ensures efficient use of resources, and maximizes the value of every design investment.
Increased Property Value
Well-designed interiors enhance long-term property value by combining functionality and visual appeal. Spaces that are thoughtfully laid out attract potential buyers, tenants, or clients, reflecting intelligent design choices. Strategic layouts also demonstrate attention to detail and quality craftsmanship, leaving a lasting impression and supporting higher resale or rental potential.
Personalized Environment
Layouts tailored to the unique needs and preferences of occupants create a highly functional and comfortable environment. Design decisions consider lifestyle, workflow, and daily habits, resulting in spaces that feel intuitive and purposeful. Personalized planning fosters a sense of identity and harmony, making every interior both inviting and efficient.
Intelligent Space Planning for Long-Term Usability
Investing in expert space planning and layout design ensures your property is functional, visually appealing, and perfectly tailored to your lifestyle or business operations. With over 20 years of experience, our team integrates practical solutions, aesthetic design, and local knowledge to create spaces that reflect the character of Colby, Kansas. From the initial consultation to the final layout, our process emphasizes collaboration, precision, and efficiency. Whether you are updating a single room, renovating an entire house, or planning a commercial office layout, Design Elements & Co. brings expertise, creativity, and dedication to every project. Our solutions in Colby, Kansas, and nearby areas, including Hays, Garden City, Dodge City, and Great Bend, are designed to improve function, elevate style, and enhance the experience of every resident, employee, or client who interacts with your space. Partner with us to unlock the full potential of your property through intelligent, tailored space planning.

FAQ's
Got Questions? We’ve Got Answers.
What is space planning, and why is it important?
Space planning involves organizing rooms, furniture, and layouts to optimize functionality and aesthetics. Proper planning ensures efficient use of space, enhances traffic flow, and creates comfortable, usable areas. It also anticipates future needs, ensuring long-term adaptability and efficiency.
How long does a space planning project take?
Project timelines vary depending on property size, complexity, and client requirements. Residential layouts typically take a few weeks, while larger commercial projects may require detailed analysis and coordination. Clear schedules and progress updates are provided throughout to maintain transparency and predictability.
Can space planning accommodate existing furniture and decor?
Yes. Existing furniture and décor can be seamlessly integrated into layouts, maximizing their use while maintaining balance and flow. This approach preserves valued pieces, minimizes unnecessary purchases, and ensures all elements contribute to a cohesive and functional environment.
Do you offer space planning for small homes or apartments?
Absolutely. Small spaces are optimized to feel spacious, functional, and visually appealing. Strategic layout choices improve circulation, maximize storage, and ensure each room serves multiple purposes without overcrowding or sacrificing design quality. Flexibility and efficiency are key priorities.
Is space planning suitable for commercial renovations?
Yes. Space planning enhances commercial environments by improving employee workflow, customer experience, and operational efficiency. Layouts consider zoning, circulation, lighting, and accessibility to create productive, visually appealing spaces that align with business goals and brand identity.
Can space planning improve energy efficiency?
Yes. Strategic placement of furniture, lighting, and fixtures can enhance natural light, reduce reliance on artificial lighting, and optimize HVAC performance. Thoughtful layouts support sustainable practices while lowering energy costs and contributing to a more environmentally conscious interior design.
How do you ensure designs match client preferences?
Designs are tailored through detailed consultations that explore style preferences, functional requirements, and lifestyle considerations. Every layout is customized to balance usability, aesthetic appeal, and adaptability, ensuring the resulting space aligns perfectly with client's vision and long-term needs.
Do you provide installation guidance after planning?
Yes. Detailed diagrams, recommendations, and oversight guidance are provided to ensure layouts are executed accurately. This guarantees the integrity of the design, smooth installation, and optimal functionality, ensuring that the planned space performs exactly as intended once implemented.
BENEFITS 1
Insert content
BENEFITS 2
Insert content
BENEFITS 3
Insert content

